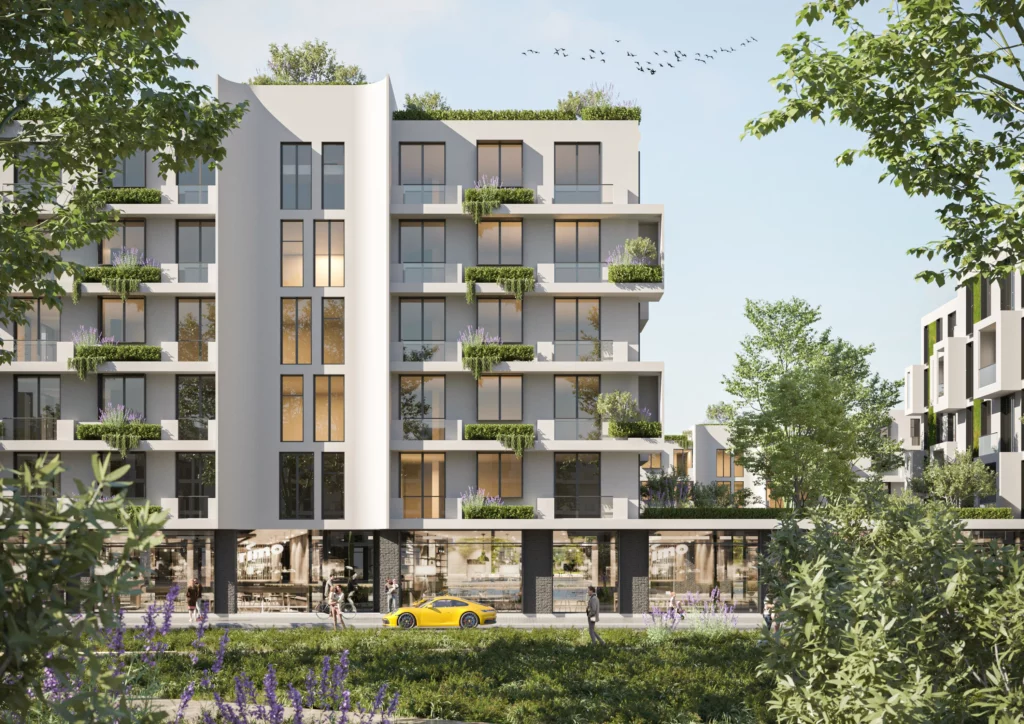
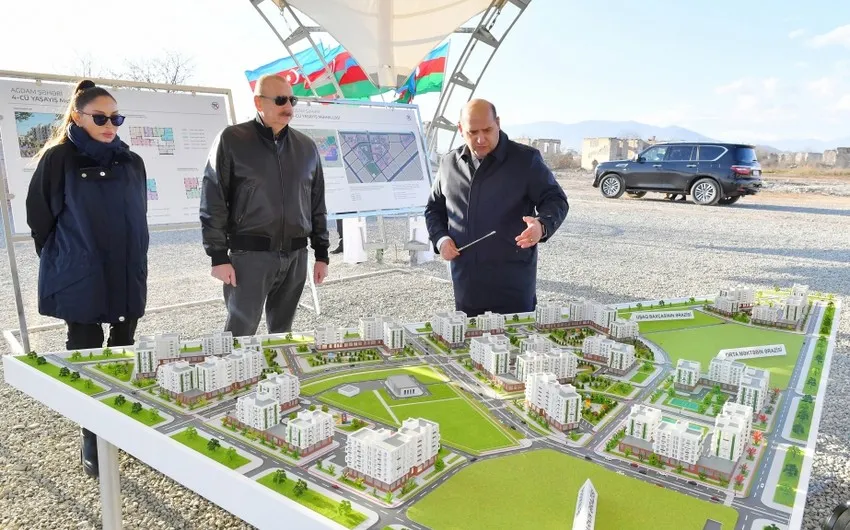
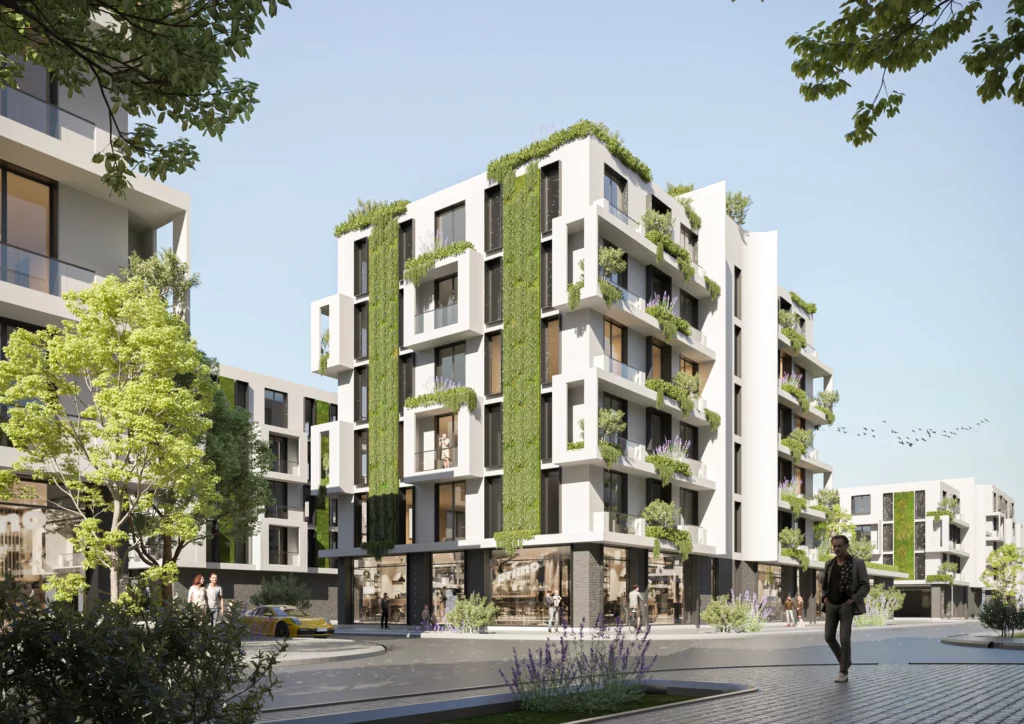
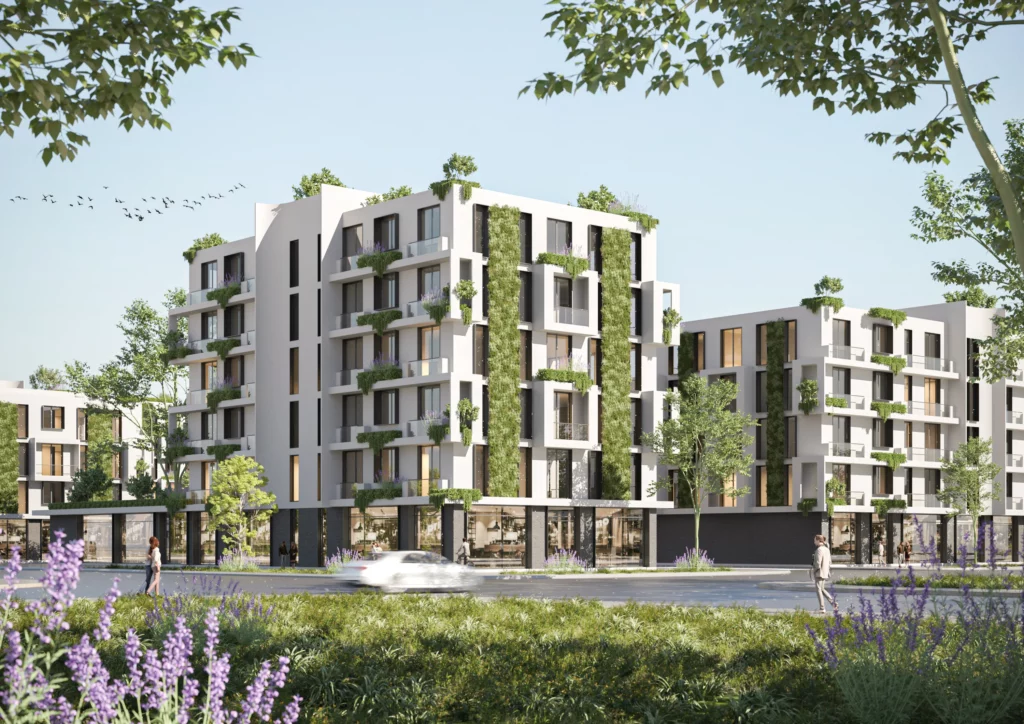
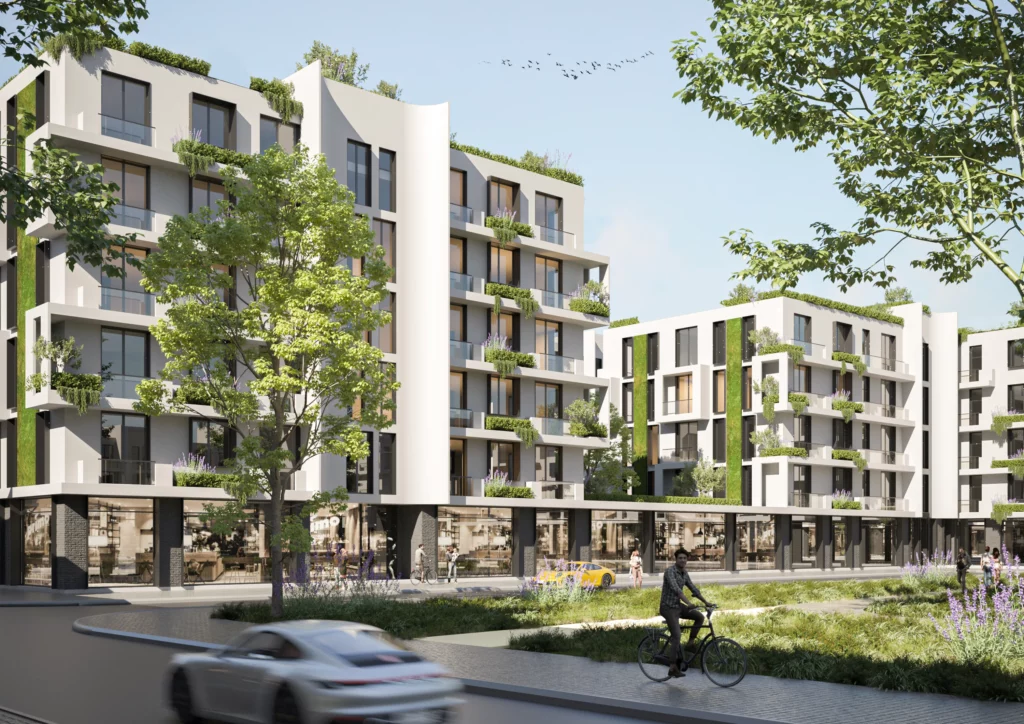





Client:
Rehabilitation Construction and Management public legal entity in Agdam Jabrayil and Khojavend districts
In the project of the 4th medium-rise and multi-functional residential complex for IDPs in Aghdam city, 1080 apartments are planned. The complex includes 5-6-7-storied 47 residential buildings with underground parking lot, and 18 non-residential 1-storied premises. The residential buildings are divided into 4 main types according to their size, number of floors, shape and interior layout. 4 fire and drinking water reservoirs for maintenance of engineering systems in the area, in addition to the transformers kept off-grid for electricity supply, the area was equipped with 2 internal 35/0.4 KW transformers.
Internal neighborhood roads, sidewalks, bicycle paths, green areas, recreation corners, basketball and soccer fields, children’s playgrounds, garbage collection centers have been designed within the area.
