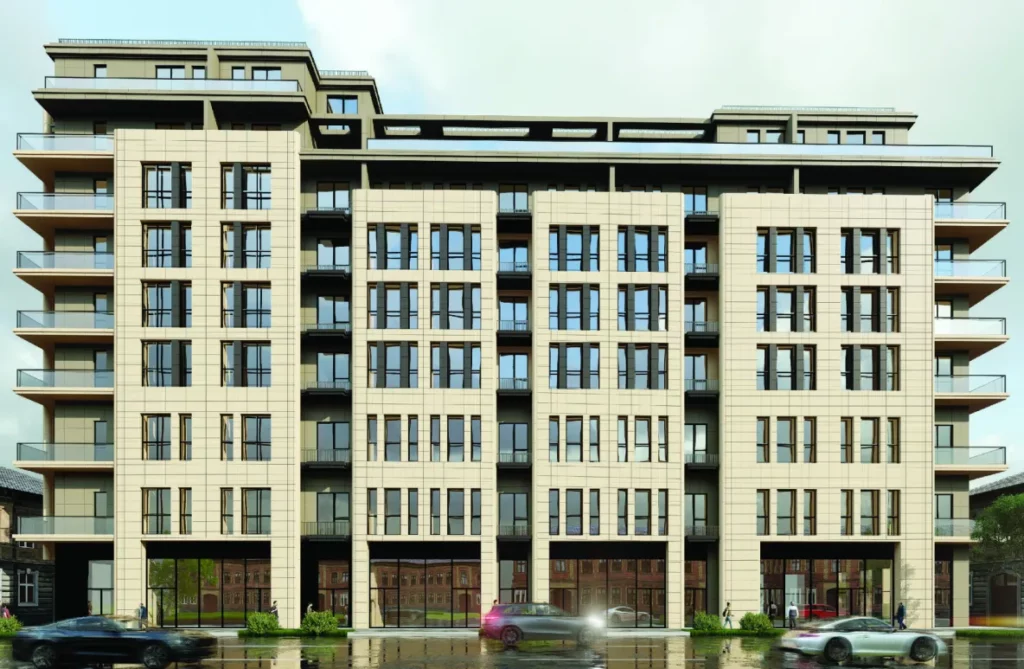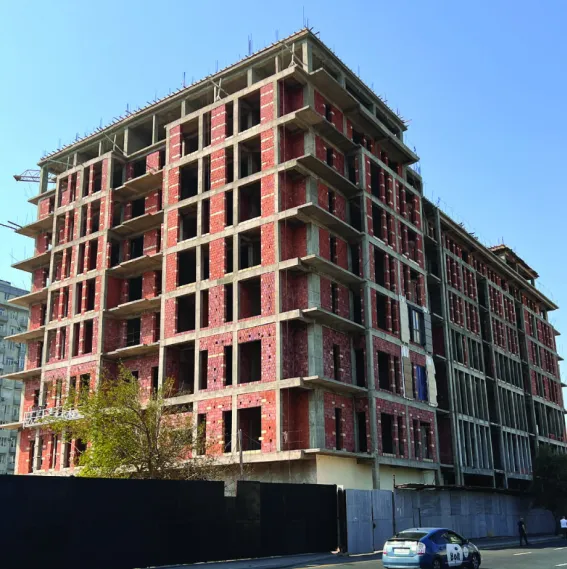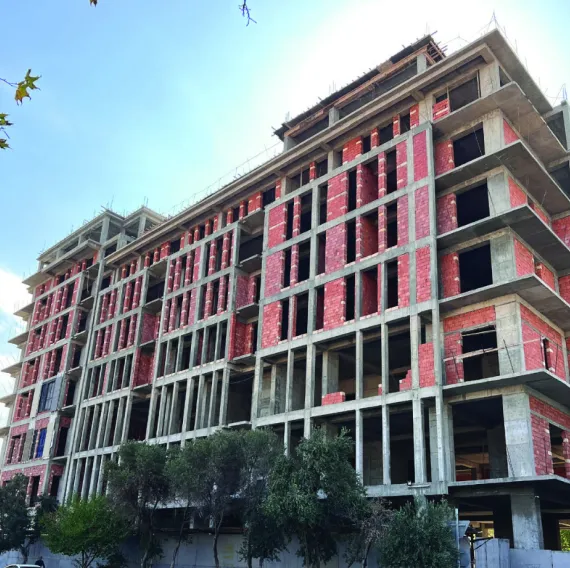





Client:
Inshaat Konstruksiyalari LLC
The residential building consists of 2 blocks with a total area of 10500 m². The project is integrated with commercial zones and open parking spaces, taking into account the relevant local norms and urban planning standards. Ceramic tiles in combination of two colors were used for facade design. In addition to the territory, a boiler house with a water capacity of 330 m³ and underground fire fighting tanks were built.
