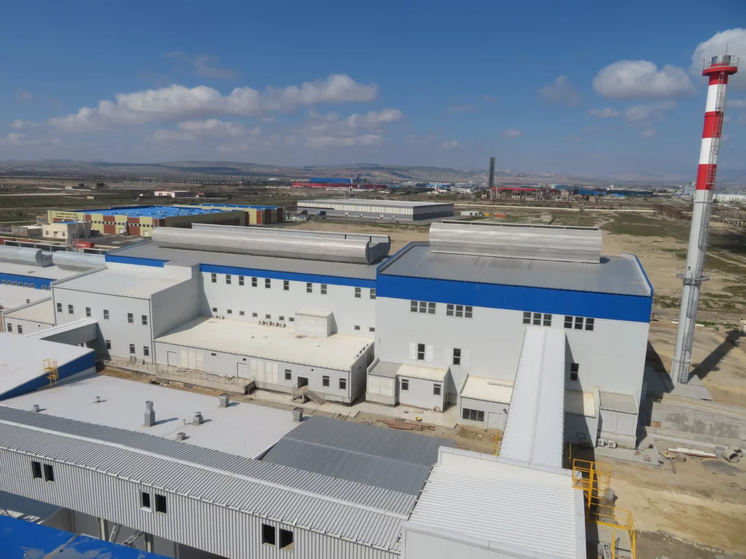
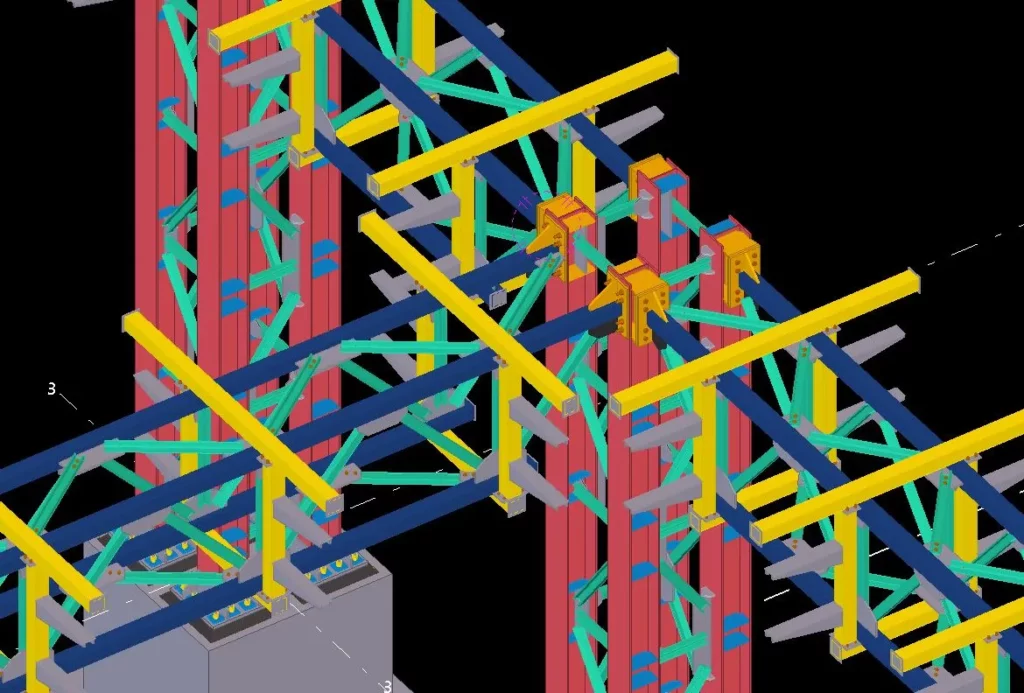
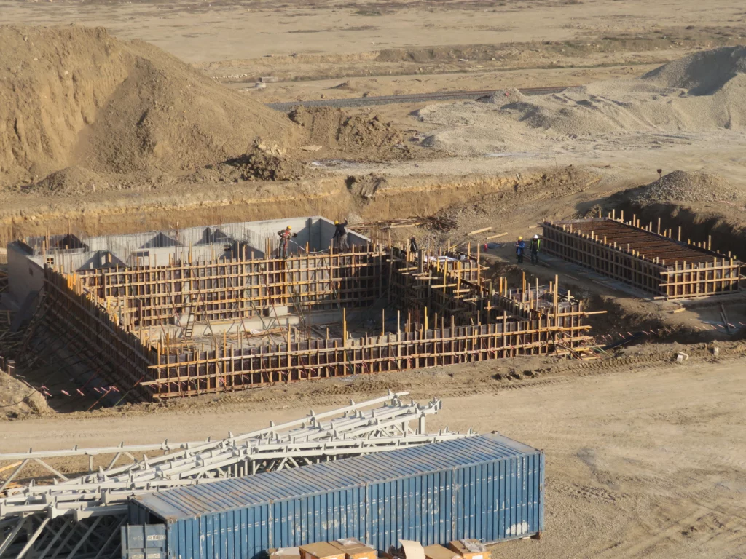
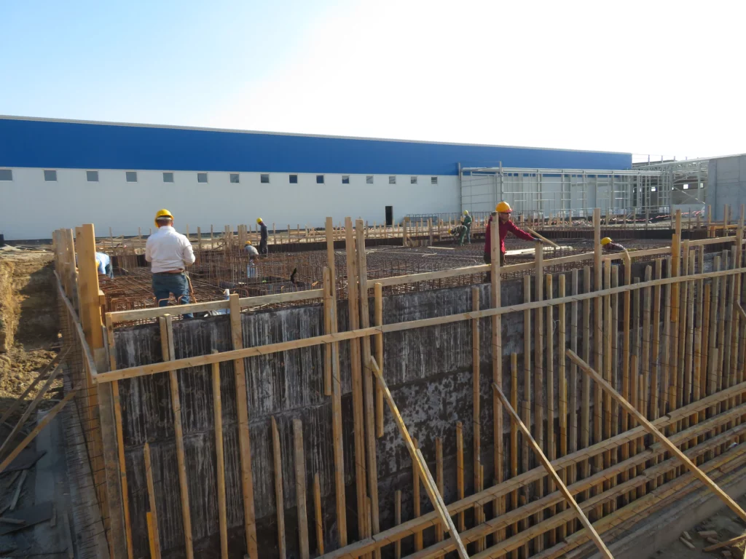
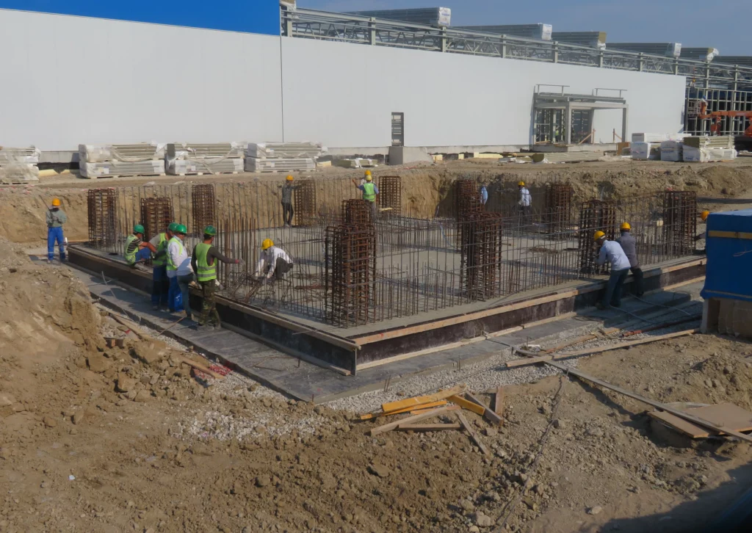
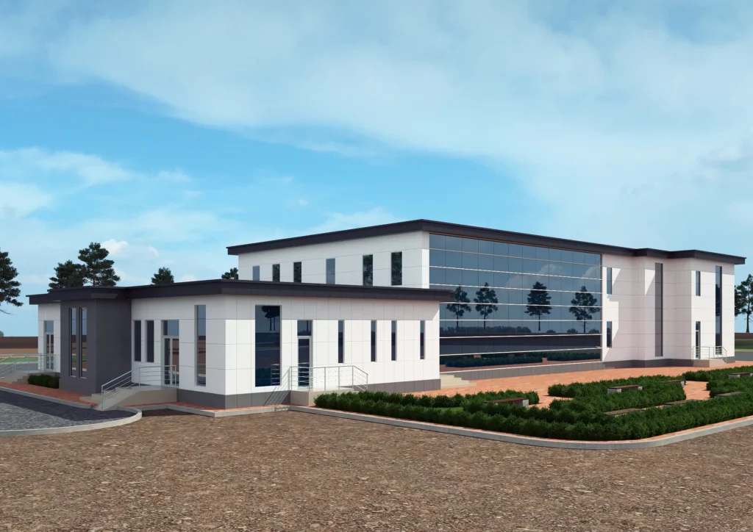
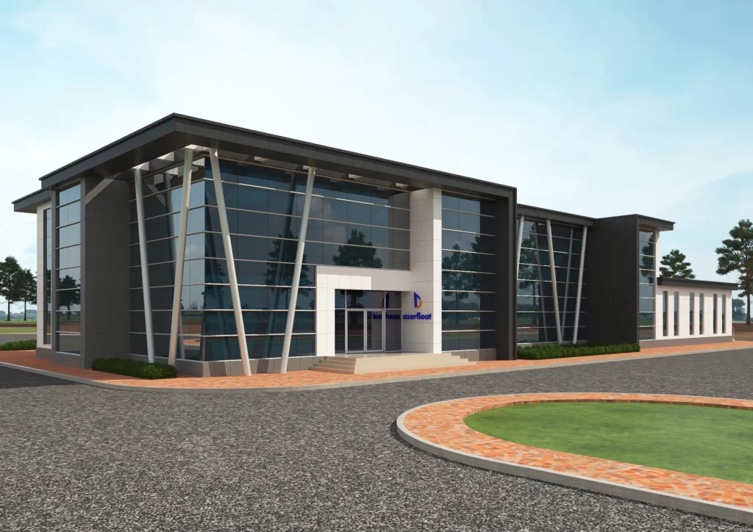
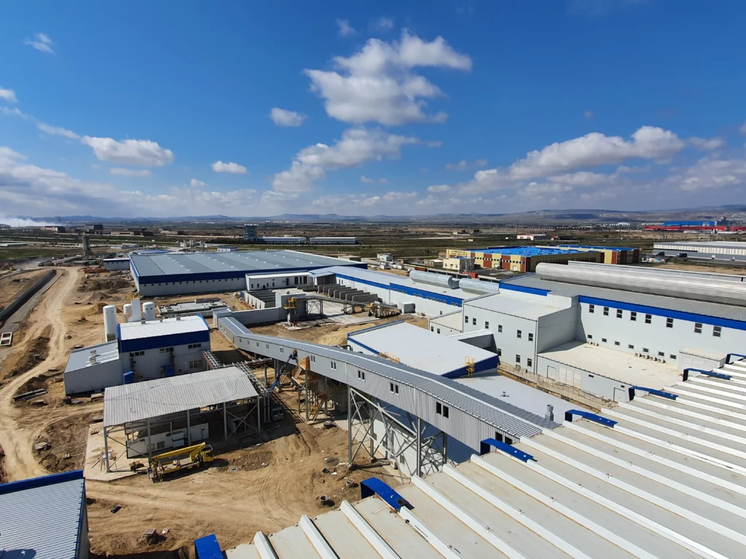
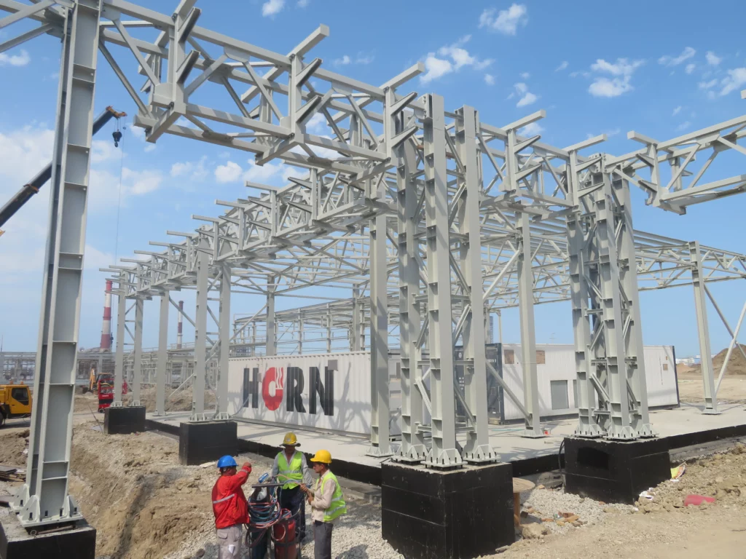
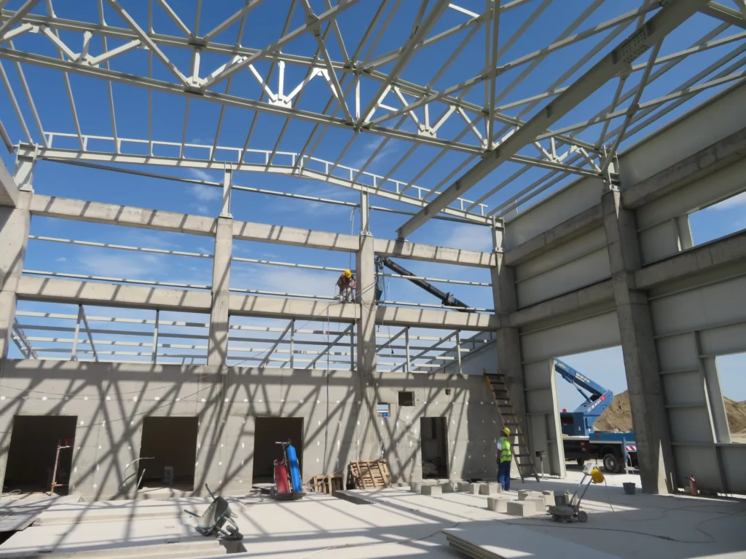










Client:
AzerFloat CJSC
Azerfloat Glass Plant, located on an area of 12 ha, consists of 26 buildings of different sizes based on the modern technologies required for the production of glass. An administrative office building with an area of 1750 m², a smoke pipe with a height of 65 m, a technical and fire water tank, a hydrogen storage tank, a laboratory building, a nitrogen gallery, a nitrogen production building, NBM, weighing equipment, retaining walls, train weighing equipment, glass shard storage warehouse is designed.
